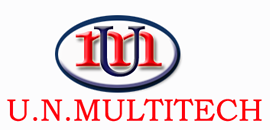PEB Buildings
The basic parameters that define a pre-engineered building are: Building Width,Building Length, Building Height, Roof Slope, End bay length, Interior bay length and Design Loads
Building Width:
No matter what primary framing system is used, the building width is defined as the distance from outside of eave strut of one sidewall to outside of eave strut of the opposite sidewall. Building width does not include the width of Lean-To buildings or roof extensions.
Building Length:
The longitudinal length of the building measured from out to out of end wall steel lines.
Building Height:
Building height is the eave height which usually is the distance from the bottom of the main frame column base plate to the top outer point of the eave strut. When columns are recessed or elevated from finished floor, eave height is the distance from finished floor level to top of eave strut.
Roof Slope (x/10):
This is the angle of the roof with respect to the horizontal. The most common roof slopes are 0.5/10 and 1/10. Any practical roof slope is possible.
End bay length:
The distance from outside of the outer flange of endwall columns to centre line of the first interior frame column.
Interior bay length:
The distance between the centre lines of two adjacent interior main frame columns. The most common bay lengths are 7m to 8m
Design Loads:
Unless otherwise specified the Steel pre-engineered building are designed for the following minimum loads:
Roof Live Load: 0.57 kN/m2
Design Wind Speed: 110 km/h
Design for snow loads, earth quake loads, collateral loads, crane loads or any other loading condition, if required must be specified at the time of request for quotation.
Loads are applied in accordance with the latest American codes and standards applicable to pre-engineered buildings unless otherwise requested at the time of request for quotation.
PRIMARY FRAMING..............
Primary frames are designed in accordance with the steel construction manual published by American Institute of Steel Construction (AISC). Manufacturing dimensional tolerances are in accordance with the requirements of ‘Metal Building Manufactures Association’ (MBMA) of USA, “Low Rise Building Systems Manual”. Besides AISC and MBMA, we also design buildings
with IS-875, 1984 and IS-875, 2007.
Built-up sections are fabricated from hot rolled steel plates confirming to ASTM A 572M grade or equivalent with minimum yield strength of 345N/mm2 (50ksi).
The most common primary framing systems are illustrated here. All structures shown are symmetrical about the ridgeline. Framing systems unsymmetrical about the ridgeline and Multispan Framing Systems with unequal width modules are possible too. Practically any frame geometry can be erected.
Pre Engineered Steel buildings are the fastest systems of modern day construction, an amalgamation of Speed, functionality and durability. These are known for their unique designs, self-adhesive nature, and thermal insulation properties. We provides end-to-end PEB solutions from structural design to installation. We design fabricate and deliver world-class steel buildings on time and within budget. We define quality and committed to excellence. As a leading provider of PEB Sheds. We take pride in offering the best residential and commercial construction options in India.
Whether you’re in the market for a simple, low-complexity building or a large complicated structure, we have the staff, the expertise, manufacturing facilities and most importantly the drive and commitment to deliver. Our Pre-engineered steel systems make the erection process simpler and faster, giving you flexibility paired with aesthetic appeal.
SECONDARY MEMBERS..............
secondary structural framing refers to C sections and Z sections, Grits, Eave struts, Wind bracing, Flange bracing, Base angles, Clips and other miscellaneous structural parts.
Standard C & Z sections and Grits are roll-formed Z- sections with 64 mm flanges 200 mm deep.
Eave struts are 200 mm deep with 100 mm wide top flange. Cold-formed members are designed in accordance with the American Iron Steel Institute (AISI).
C- Sections & Z – Sections
The material of cold- formed members conforms to ASTM A653M grade SS 340 class 1 or equivalent with Zinc coating
to Z 275 designation (275 g/m2). We supply, zinc coating which is 120gsm, 180 gsm and 275 gsm.
Sheeting..............
Roof and wall panels are roll- formed sections for 0.45 mm to 0.5 mm thick Galvalume colour coated steel. Standard roof panels are made from bare Galvalume coated steel. Panel paint film thickness is 25 microns on the exterior weather face and 5-7 microns of PU compatible epoxy primer on the interior face. The sheeting material is cold rolled, high tensile 550 Mpa yield stress, with hot dip metallic coating of Galvalume 150 gm/m2 total, AZ 150 as per ASTM A792 or AS 1392, and wall coated with 25 microns regular modified polyester paint system applied on Zincalume.
Structural fabrication and Built up..............
| Heavy Structural Fabrication | |||
| The infrastructure industry in India is unfurling setting sight on building more ports, power projects, refineries and industrial structures. Tiger India has captured this opportunity to undertake heavy and intricate fabrication requirements of the infrastructure industry. Our facilities can handle both making of built up sections from plates and carry out full fabrication using Built ups, hot rolled steel sections or combination of both. The critical projects in India and abroad carried out by us stand in testimony of our capability to handle complex jobs. | |||
|
|
HEAVY structures.................
U N Multi – tech has the uniqueness of expanding its work beyond steel Buildings and undertaking fabrication work for various structural steel projects. Whether it is a conventional truss building for an individual customer, or a complex infrastructure project requiring higher degree of coordination between government agencies and private agencies; U N Multi - tech uses its technical expertise, resources and knowledge to fabricate structural steel in controlled conditions and erect it in accordance with the project specifications.
We satisfy our costumer by offering high quality fabrication work and value added services at competitive prices.
Customer commitment, satisfaction, appropriate quality standards, and scheduled completion of projects are part of our business policy.


